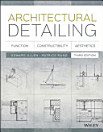Fundamentals of Residential Construction: Edition 5
درباره این ای-کتاب
THE NEW EDITION OF THE DEFINITIVE GUIDE TO PROFESSIONAL HOME CONSTRUCTION, FULLY UPDATED AND REVISED
Fundamentals of Residential Construction provides clear, accurate, and accessible guidance to every step of single family and multifamily home construction, covering site preparation, project delivery methods, scheduling, foundations, framing, roofing, finishes, heating and cooling, plumbing and electrical, as well as emerging techniques such as prefabricated construction. Illustrated with more than 1,250 high-quality drawings, photographs, and photorealistic renderings throughout, this thorough textbook addresses all major construction systems: light wood frame, heavy timber, masonry, light gauge steel, steel frame, reinforced concrete construction, and outdoor structures.
The fifth edition is thoroughly revised to reflect the industry’s latest methods, materials, technologies, and green building approaches, offering the most up-to-date explanations of today’s residential construction systems and current building codes, including the International Residential Code (IRC) and energy codes. This edition features entirely new materials sections on metals, plastics, and composite construction as well as expanded and updated content on ventilation, air-sealing, decks, and outdoor structures.
- Provides a solid foundation in residential construction methods, tools, and processes
- Discusses the latest codes, costs, trends, and best practices in design and construction
- Offers timely coverage of sustainable building, energy efficiency, multifamily construction, prefabricated building components, CAD/BIM planning tools, and carbon-conscious construction
- Includes access to a newly updated companion website with an instructor’s manual, chapter exercises, hands-on 3D interactive activities, and other supplementary resources
Fundamentals of Residential Construction, Fifth Edition, remains essential reading for anyone looking to successfully complete a residential project. It is a perfect textbook for students in architecture, construction science, construction management, and building technology, and is a valuable reference for professional builders, construction managers, and designers.
درباره نویسنده
THE AUTHORS
EDWARD ALLEN taught for more than thirty-five years at Yale University and the Massachusetts Institute of Technology. Now deceased, he designed more than fifty constructed buildings and was lead author on Fundamentals of Building Construction, Architect’s Studio Companion, Architectural Detailing, and Form and Forces.
ALEXANDER C. SCHREYER is Program Director and Senior Lecturer II in the Building and Construction Technology (BCT) program at the University of Massachusetts Amherst. He is an experienced educator and industry expert whose background combines construction, building science, and digital design. He is also the author of Architectural Design with SketchUp.
ROB THALLON is Associate Professor and Director of OregonBILDS in the School of Architecture and Environment at the University of Oregon. He is also the author of Graphic Guide to Frame Construction and Graphic Guide to Interior Details.







